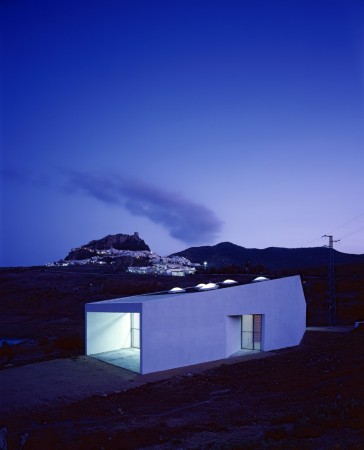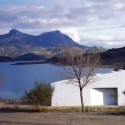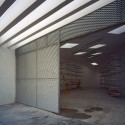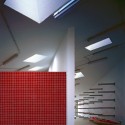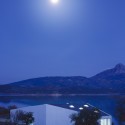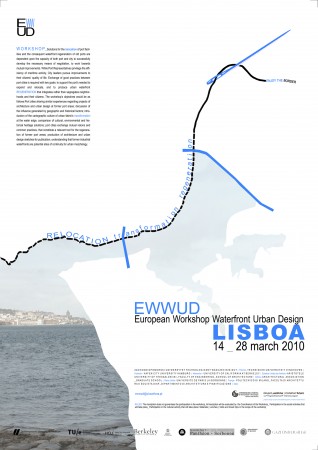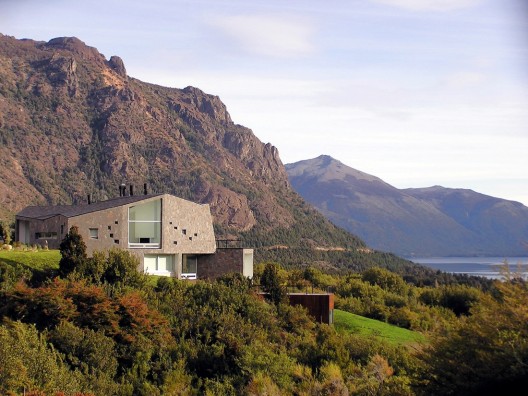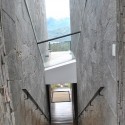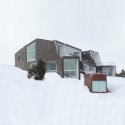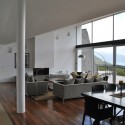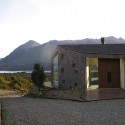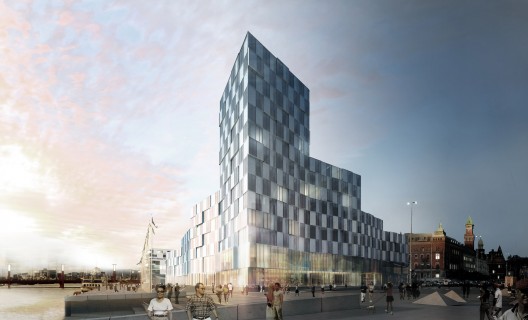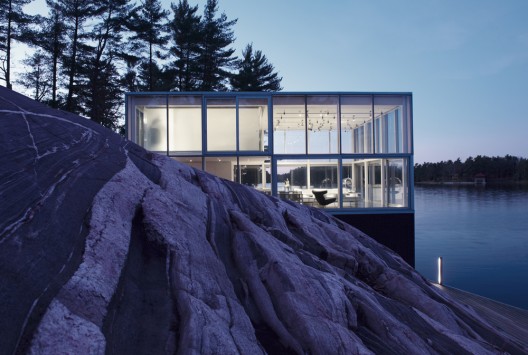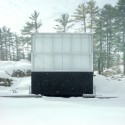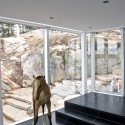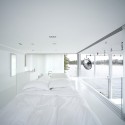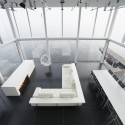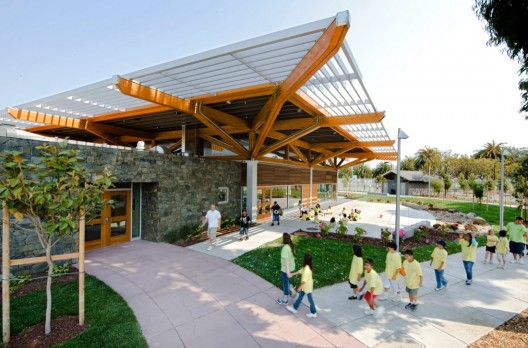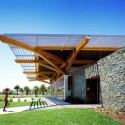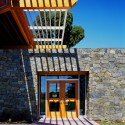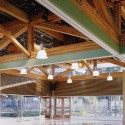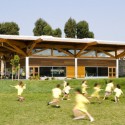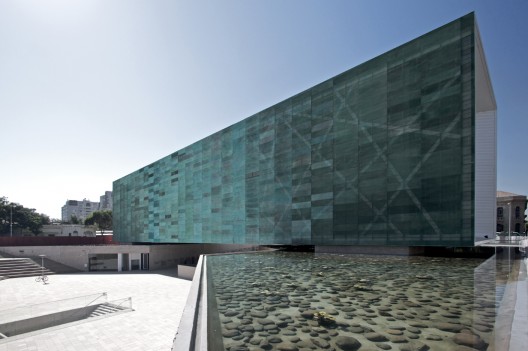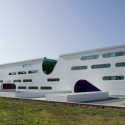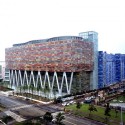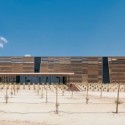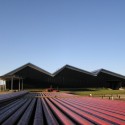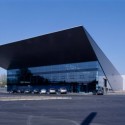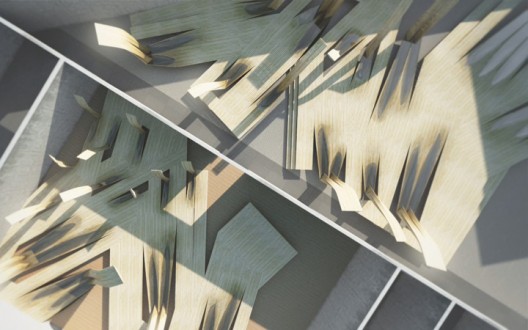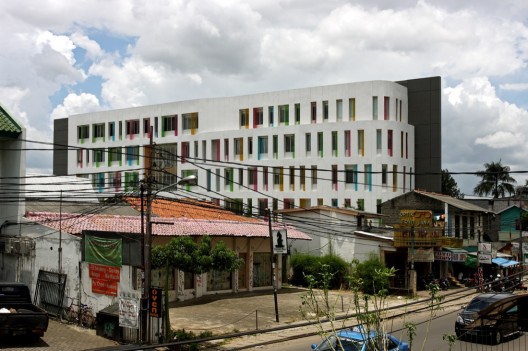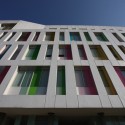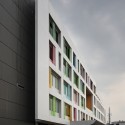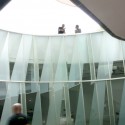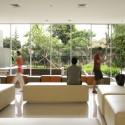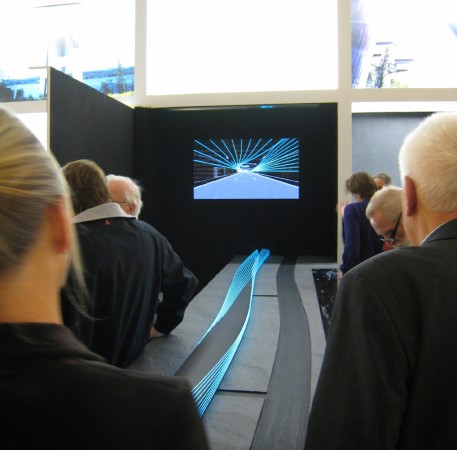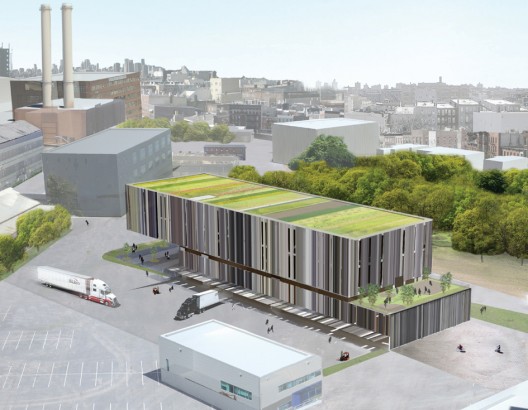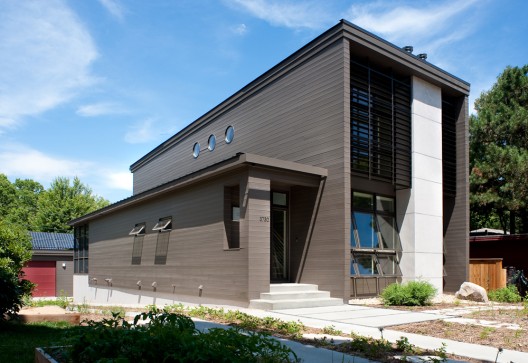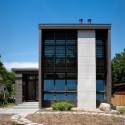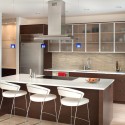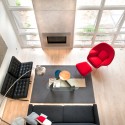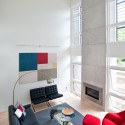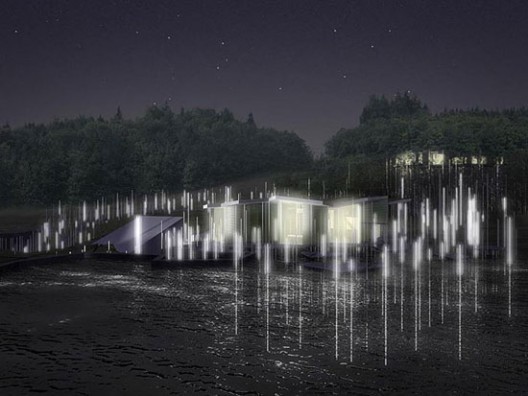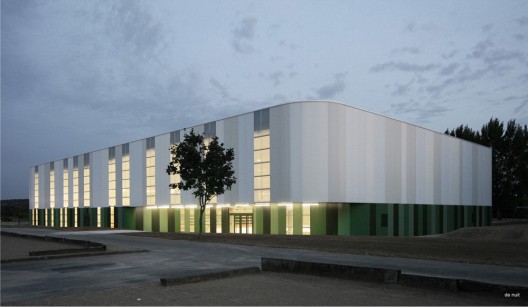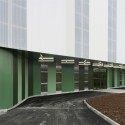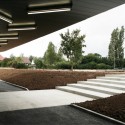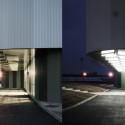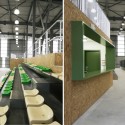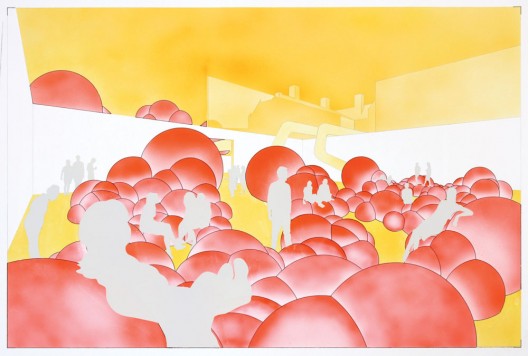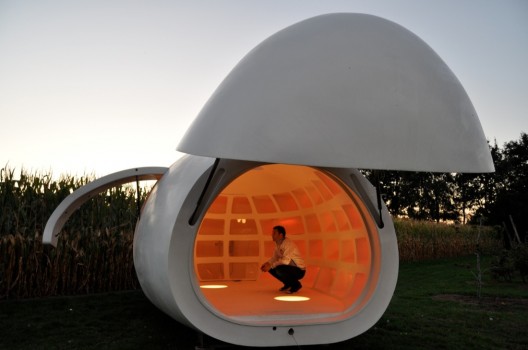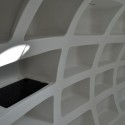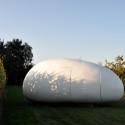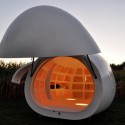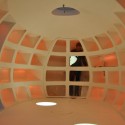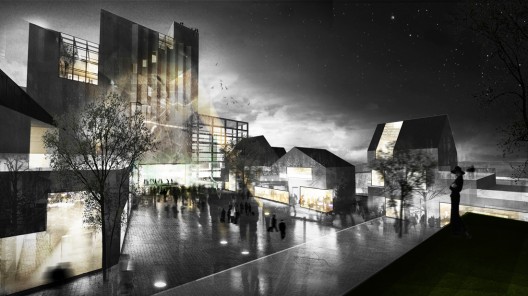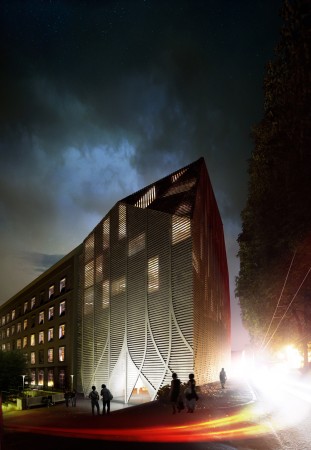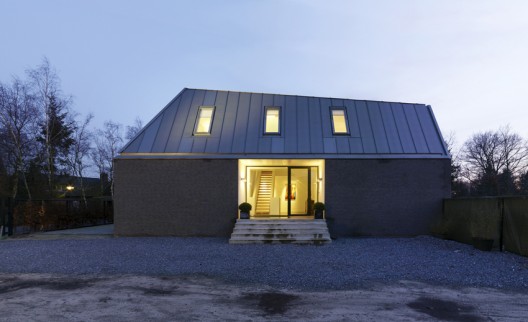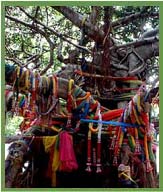 Banyan is the National Tree of India. It has the widest reaching roots of all known trees, easily covering several hectares. It is said that at one time more than 10, 000 people can sit under its shade at one time. more.. | 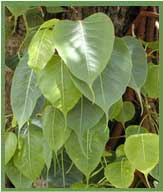 Hundred of trees are protected as living natural monument in India and Peepal or is one of them. It is popularly known as the Bodhi Tree in India, under which Lord Buddha attained enlightenment. It is the sacred tree of India. more.. | 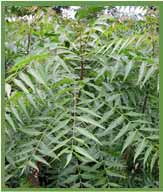 Neem tree is popularly known as the Miracle Tree. It is a useful tree in rehabilitating the waste land areas. Even today Neem Tree is the focal point of village life and the village council meetings under the shade of this huge huge tree. more.. |
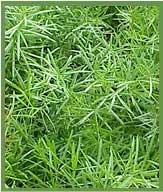 Garden Asparagus is an herbaceous perennial and is well known for its edible young shoots. Garden Asparagus is known to have more than 250 species all over the world. The delicate flavour of Asparagus make it favourite among the vegetable lovers. more.. | 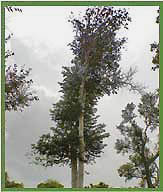 Arjuna is the large size deciduous tree. Terminalia Arjuna tree is common throughout India especially in the sub Himalayan tracts and Eastern India. In Indian mythology, Arjuna is supposed to be Sita's favourite tree. more.. |  Aloe Vera is the popular herb with the botanical name of Aloe barbadensis. Aloe Vera is used as the source of medicines for thousand of years. It is believed to have been used for the preservation of the body of the Jesus Christ more.. |
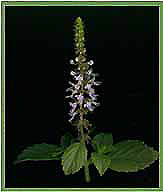 Tulsi is the sacred plant of India dearer to the Lord Vishnu. Tulsi symbolises purity. Many people wears the Tulsi beads, which is said to have certain physical and medicinal properties. It is known as Holy Basil in English and Tulasi in Sanskrit. more.. | 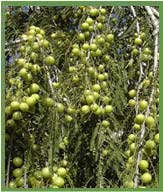 Amla is the wonder plant, a unique gift of the mother nature to the mankind. Its fruit is the richest source of Vitamin C. It holds the special reputation of being the most powerful rejuvenating herb. It is popularly known as Indian Gooseberry more.. | 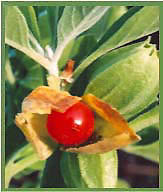 Ashwagandha is an evergreen shrub that grows up to the height of 0.5 m to 1.5 m. Ashwagandha is the powerful herb that is believed to increase health and longevity. One can find this medicinal plant in the Ranthambore National Park in India. more.. |
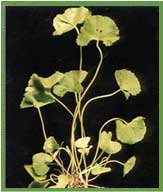 Brahmi is the small creeping herb with the numerous branches. Herpestis monniera is the other known specie of Brahmi plant. It is rich in Vitamin C. Brahmi is the name derived from the Lord Brahma. Brahmi represents the creative energy of this earth. more.. | 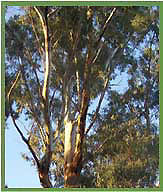 Eucalyptus is the tall evergreen tree. There are more than 700 species of Eucalyptus all over the world. Eucalyptus is mainly used as the pulpwood in the manufacture of the paper as well as raw material. more.. | 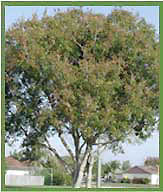 Indian Mahogany is a fast upright growing tree with a broad rounded symmetrical crown. Swietenia mahagoni is the scientific name given to the Indian Mahogany. It is mostly propagated through seeds. . more.. |
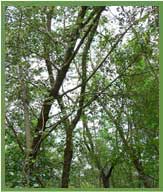 Indian Rosewood holds many medicinal properties. Indian Rosewood is mostly propagated through the root suckers and seeds. Many people in India grow Rosewood because they believe harvesting the wood denudes the rain forests. more.. | 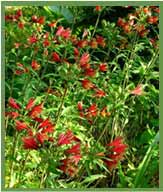 Indian Tulip or the Portia Tree is a very large tree with heart shaped leaves and the cup shaped flowers. The fruits, flowers and young leaves of the Indian Tulip tree are edible. It is also known as the Scarlet Bell tree and the Fountain tree. more.. | 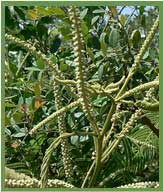 Khair is the moderate size deciduous tree, which is widely grown in Gir Wildlife Sanctuary, Corbett National Park and Ranthambore National Park in India. It is propagated through the stumps or seed and is useful in the dental problems. more.. |
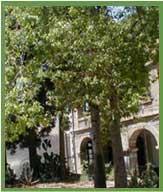 Kikar is the small thorny tree. It is cultivated for erosion and fuel wood. Its wood is used for the paper production. It is mainly grown in the cold temperature. Kikar is widely found in the State of Haryana in India. more.. | 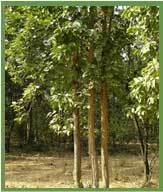 Sal is a large sub deciduous tree. It is worshiped among the Buddhist and Hindus in India. It is mentioned in many scriptures that the Buddha was born and died under the Sal tree. It is found in almost all the parts of India. more.. | 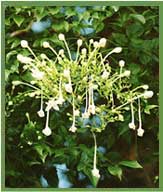 Found in the tropical forests of India, Cork is the tall deciduous tree. Stem and roots of the Cork tree have great medicinal value. The bark of the Cork tree is used in the production of yellow dye. Its flowers are used in rituals in India. more.. |
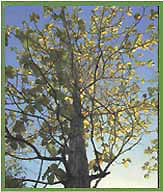 Teak or Tectona Grandis is one of the most popular tree of India. It is mainly used in the making of furniture and doors. Teak also holds the medicinal value. The bark is bitter tonic and is considered useful in fever. more.. | 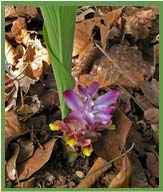 The plant of Turmeric is a herbaceous perennial, which is 60 -90 cm high. The powered rhizome of this plant is used as an condiment and as an yellow dye. The rhizome of the turmeric plant is highly aromatic and antiseptic. more.. |
